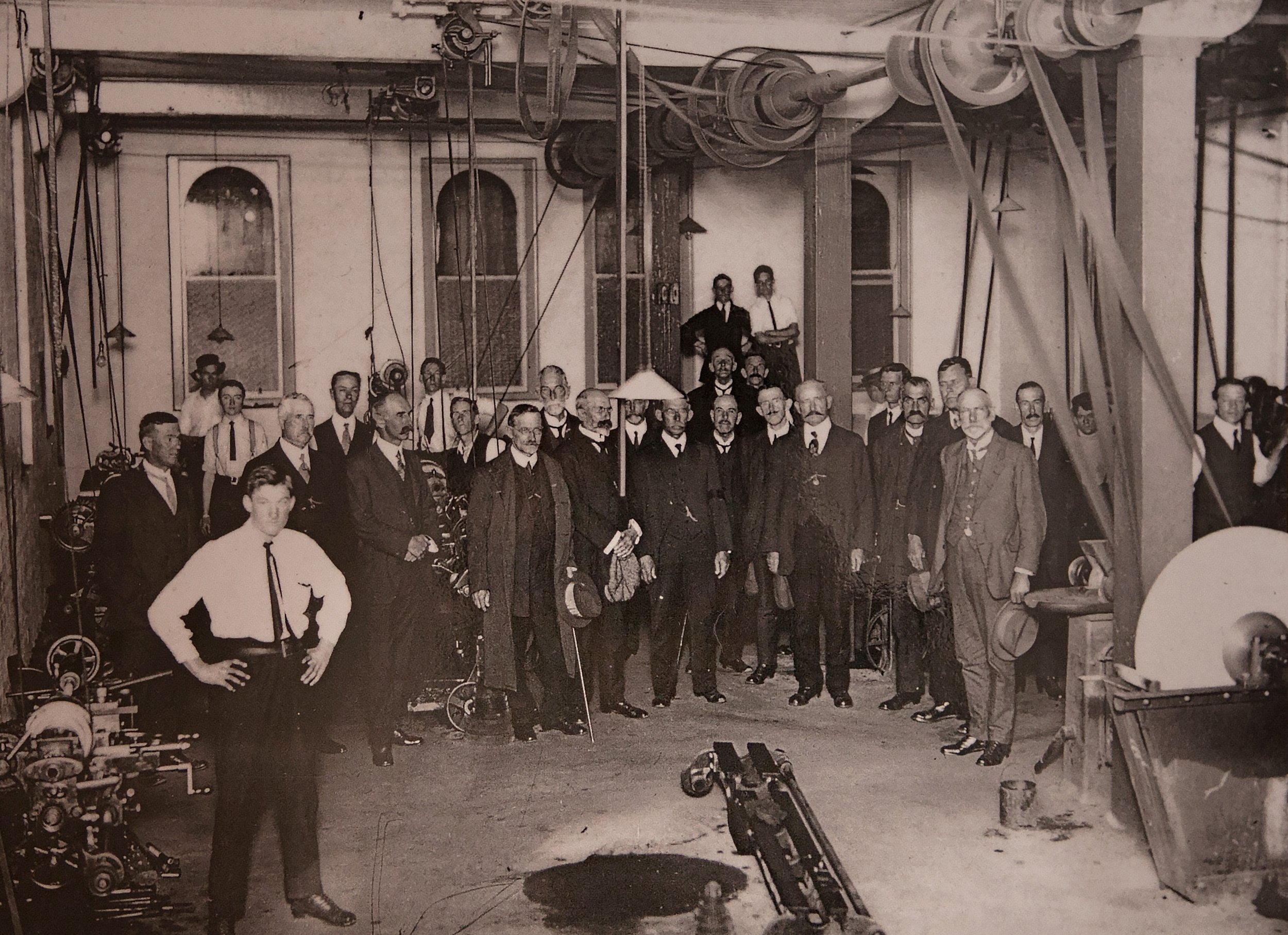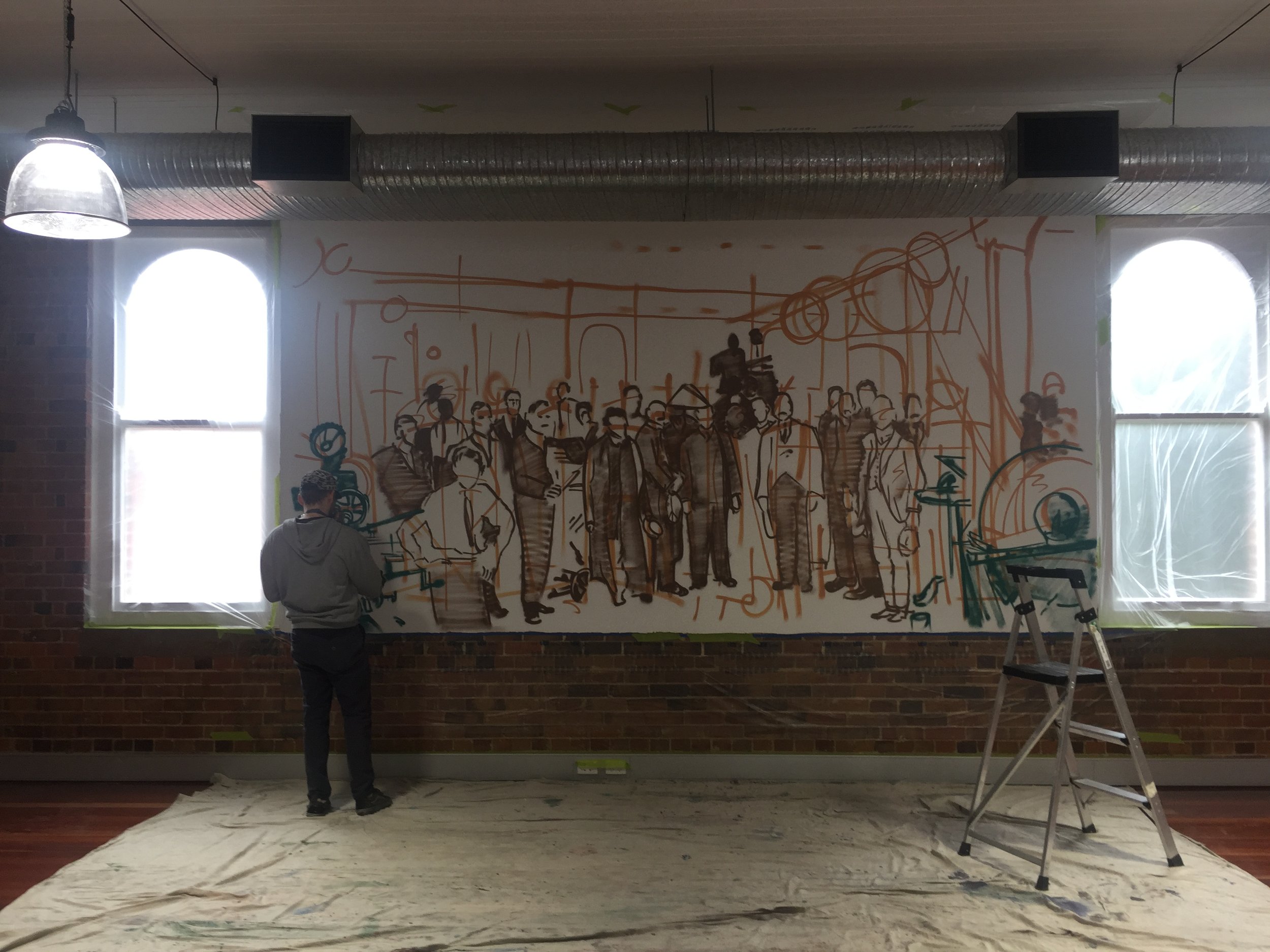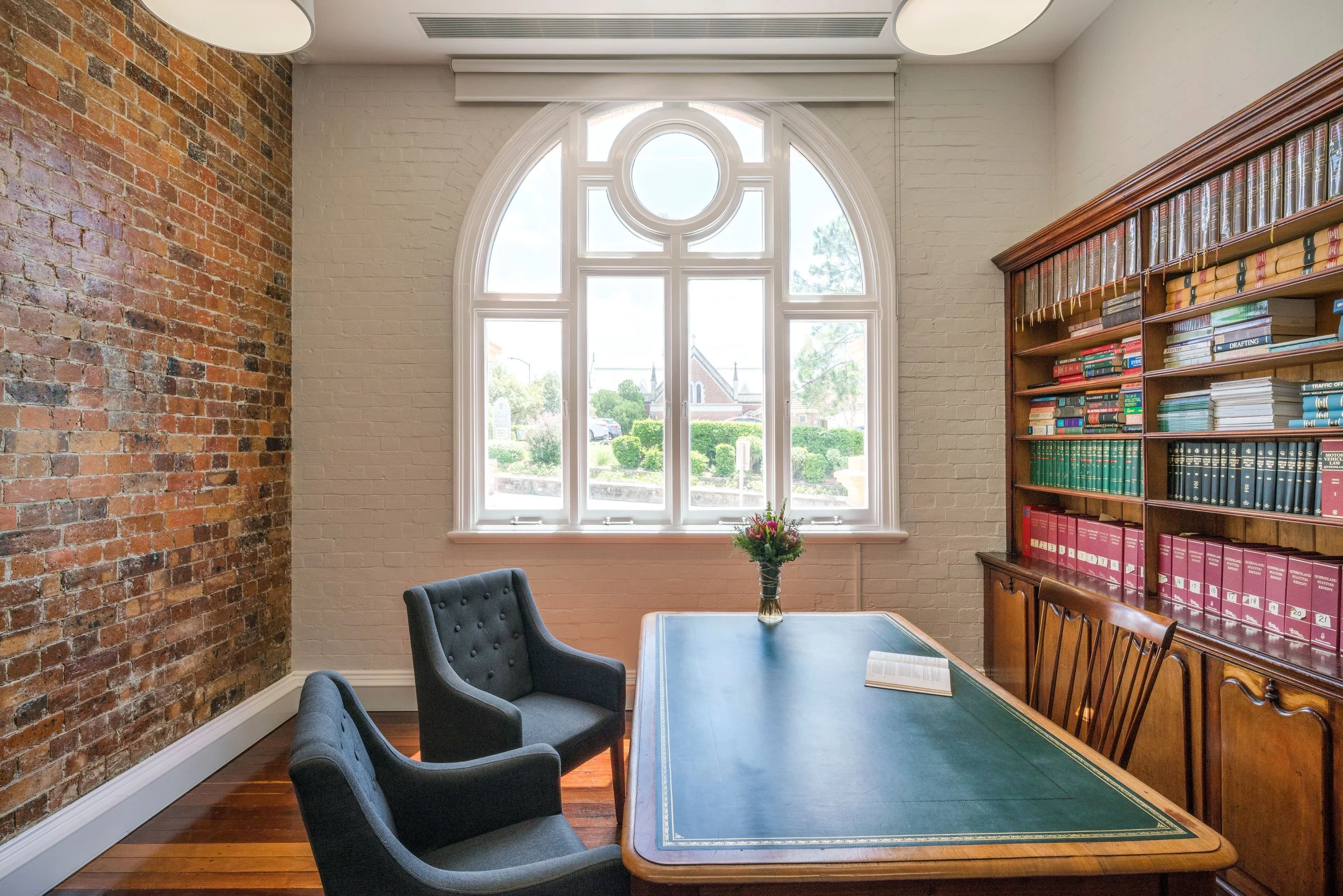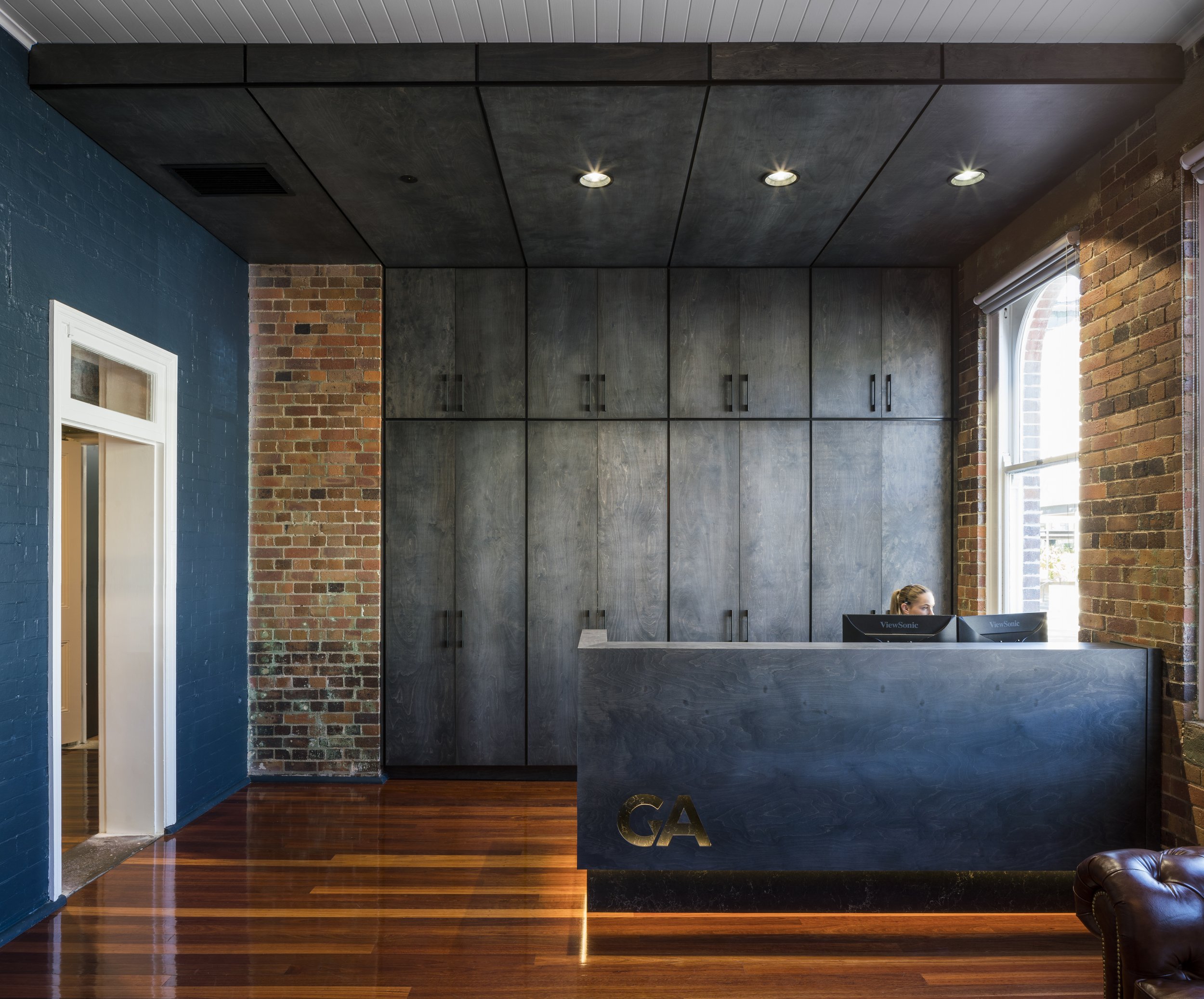
GA Office
LOCATION
Ipswich, QLD
SERVICES
Architecture, Interior Design, Project Management
COMPLETED
2017
Project Description
Located within the 88 Limestone precinct, this project involved fitting out our new office and includes; reception area, two meeting rooms and an open plan office space with kitchen facilities and flexible meeting areas. We focused on creating a contemporary, detail-oriented design which enhanced the heritage character of the space.
The Team
Project Architect Belynda Castle // Architectural & Interior Design Catriona Mitchel
A Second Life
This space already had so much character from it’s previous life as part of the Ipswich Technical College and we wanted to both pay homage to its history and also make the space our own. We commissioned a local artist to paint a section of existing rendered wall, taking inspiration from an old photo of the space as an operational workshop.
Original Photo
Commissioned Artist
Process Photo





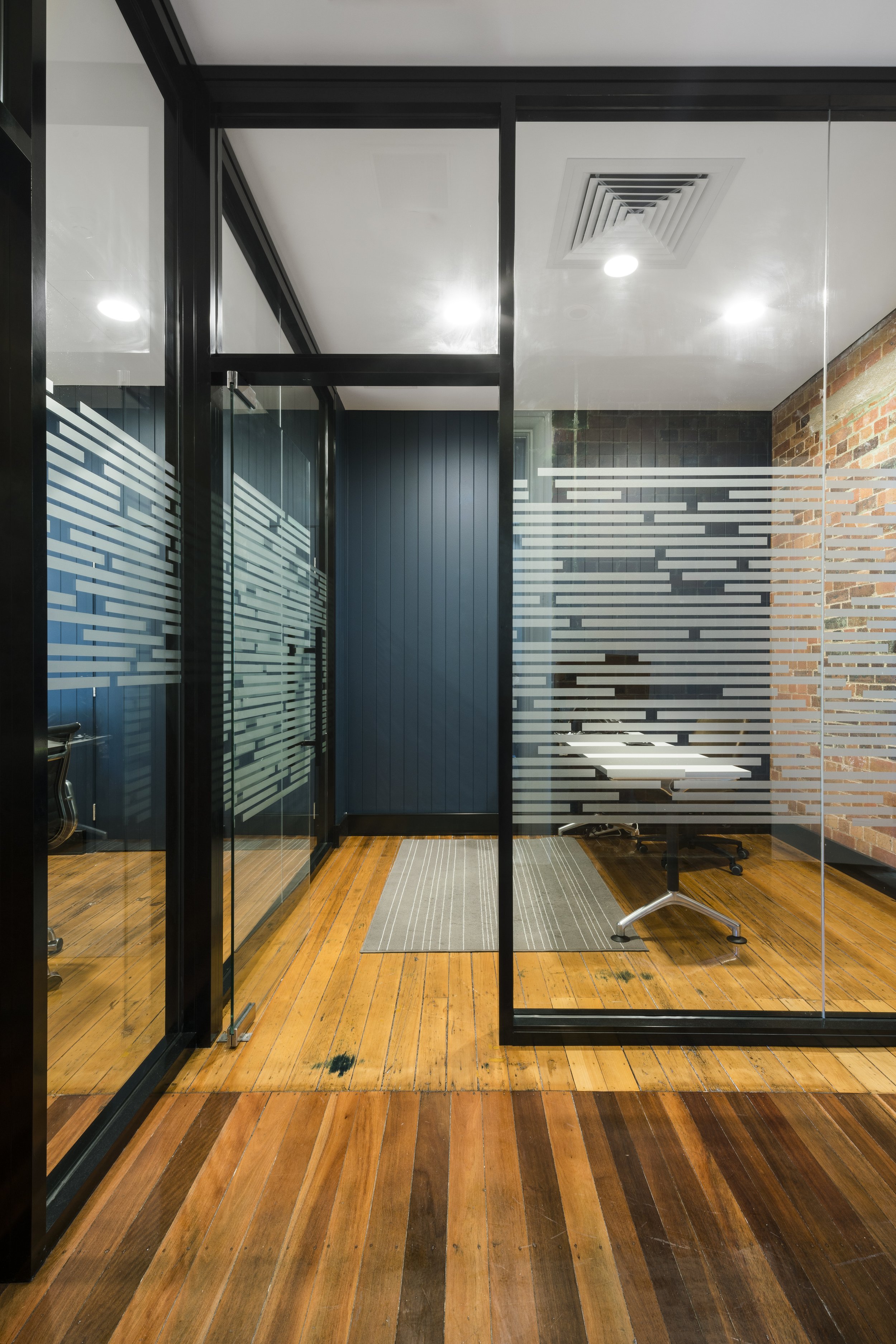

Before
& After
More from the 88 Limestone Precinct

