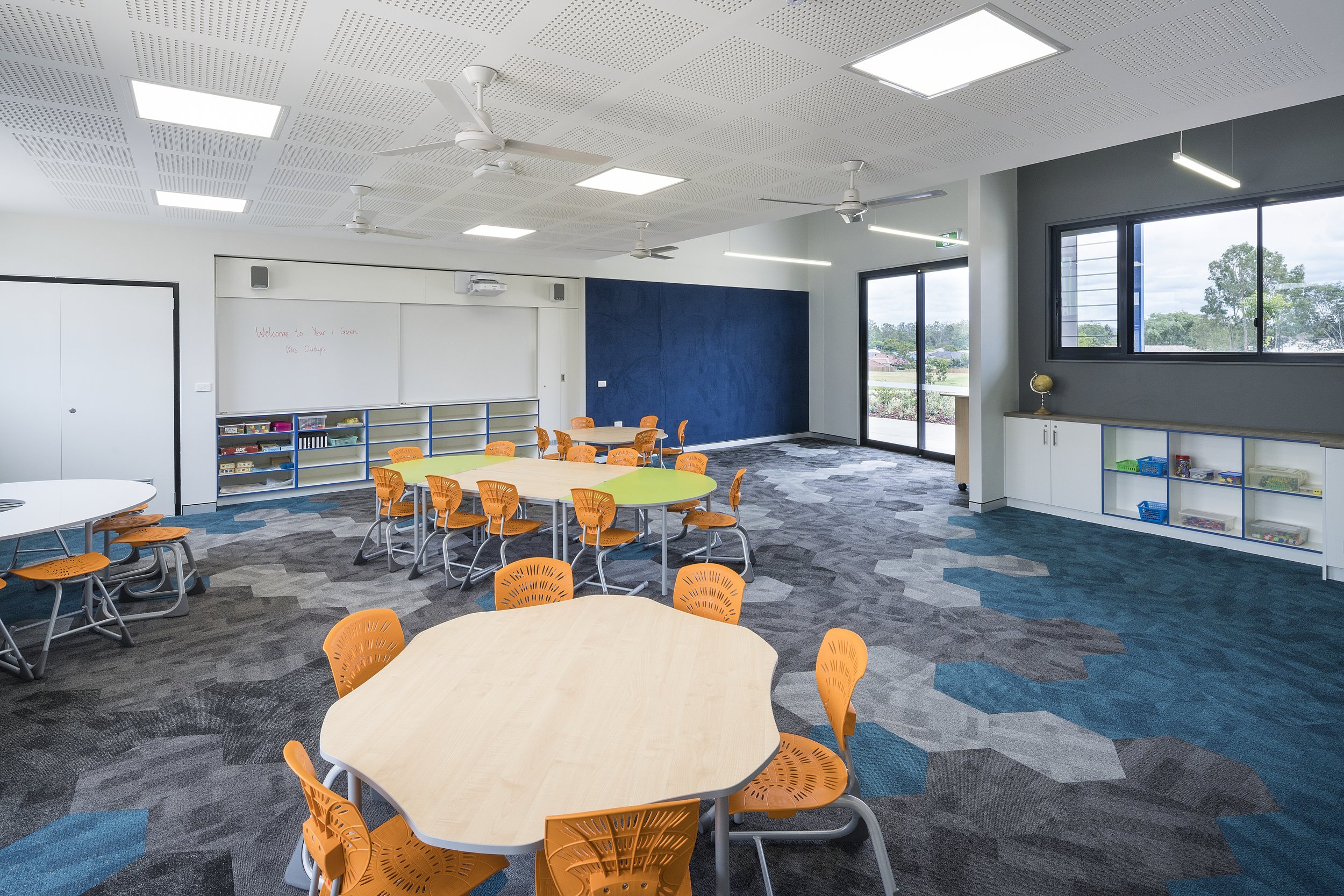
St Ann’s School
Stage 1 & 2
LOCATION
Redbank, QLD
SERVICES
Master Plan, Architecture, Interior Design, Project Management
COMPLETED
Stage 1 (2017) - Stage 2 (2019)
Project Description
The project included master planning a new Catholic primary school for a 4 stream school from Prep through to Grade 6 as well as an adjoining Kindergarten and Outside School Hours Care. The entire school received Ministerial Designated Approval. The initial stage saw the construction of the Administration Building, Library, Hall, Oval and Classrooms. The second stage included a new classroom block. The third and current stage will see the construction of a 2 storey classroom block and a new library and leadership hub.
The Team
Project Architect Belynda Castle // Architectural Isabelle Van Dijk, Sabine Scott, Zara Reid, Megan Cochran, Grace Thompson, Lennie Roberts // Interior Design Morgan Rooney, Radhi Harmon, Tracey O’Leary








